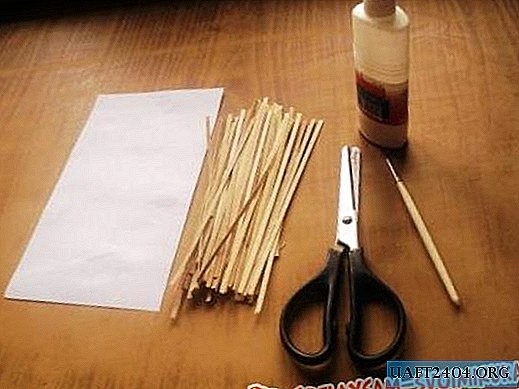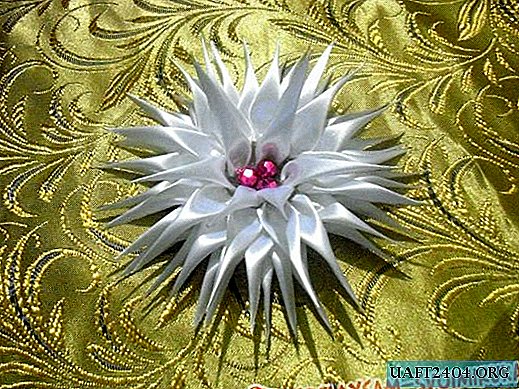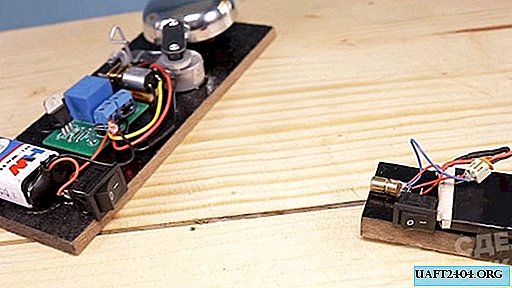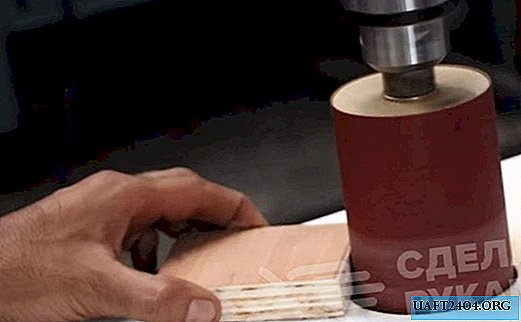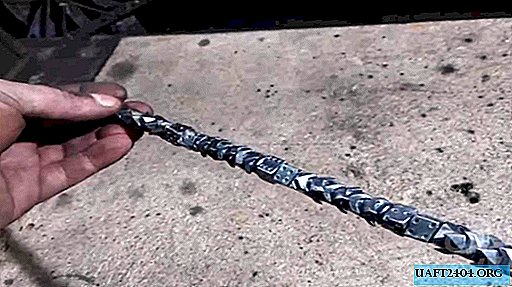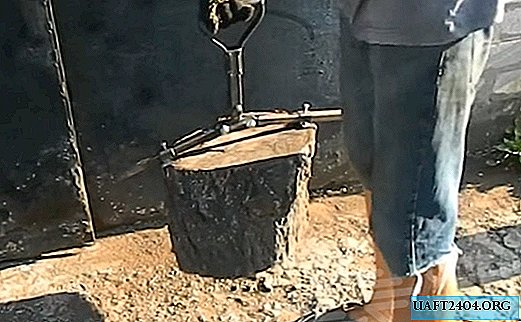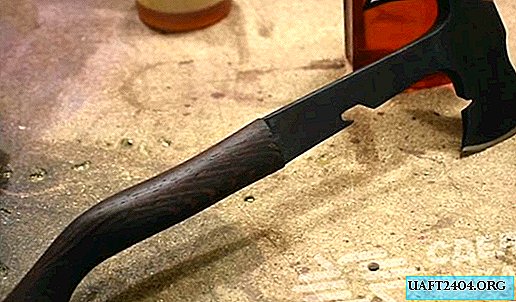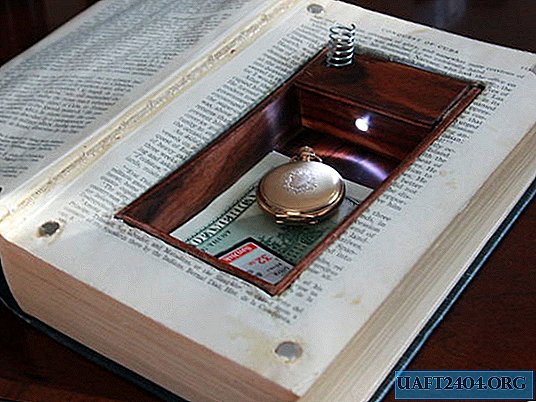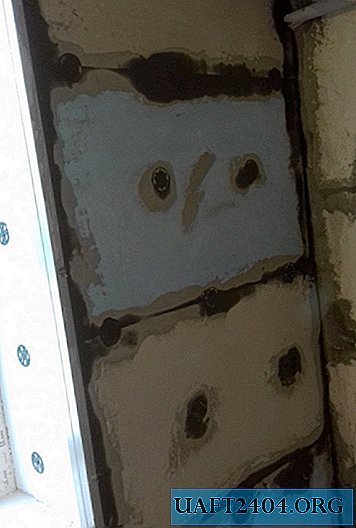Share
Pin
Tweet
Send
Share
Send
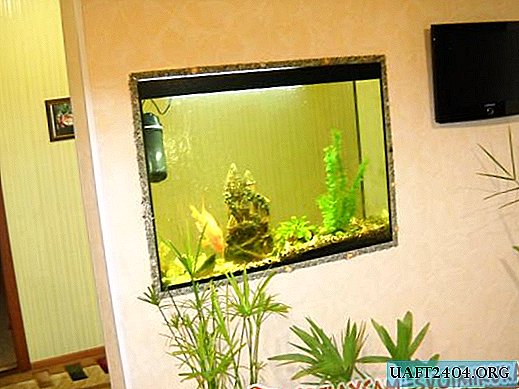

At the beginning, I intended to make the partition of the kitchen room from the corridor a solid structure about 12 centimeters thick, with a doorway. But I wanted to get a light and original partition. Firstly, I increased the opening into the kitchen to almost 2 meters and then decided to make a through niche for the aquarium. I made the installation of the wall from combined materials. I needed not only metal wall profiles, but a board and chipboard. First you need to decide on the size of the niche. Modern aquariums have a standard size and are custom-made. The standard ones are rather short and wide. By order, they will produce any size and capacity, and the price will be quite adequate. I proceeded from such aspects: appearance, ease of cleaning and reliability of the design. The appearance of the aquarium improves, based on the large length and height, but the convenience of cleaning and filtering will lose. Therefore, the height should be made at most 0.65-0.7 meters, a length of about 1-1.5 meters, and a width of 0.25-0.4. I chose the following dimensions of length / height / width - 1.05 m / 0.68 / 0.25 meters. My advice is to increase the length and width and get a capacity of about 300 liters, the aquarium will look more impressive, and its inhabitants will be more comfortable living in it.

Once we have decided on the dimensions of the reservoir, we mount the wall completely. Bottom and top I used the usual guides for the profile in the form of the letter "P", a width of 30 millimeters. After I fixed them from each other in the depth of the future niche to get a wall thickness of 25 centimeters, and taking into account the installation of drywall, this is still minus 2-2.5 centimeters. The wall should be laterally fastened in some places in order to avoid deflection from a lot of weight, because it is about 350 kilograms.
Next to the niche, I did not use an ordinary metal profile, but an edged board, after which I wrapped the resulting chipboard aperture. I draw your attention to the fact that the place where the aquarium is installed must be reliably equipped, for reinforcement I used a solid crate with a wall board under the bottom of the aquarium. The bottom piece of chipboard should be checked with a level, and on the side it is better to leave gaps about a centimeter. For reliability and to avoid kinks from the deflection of the base, when installing the aquarium, I put foam plastic from the ceiling panels, about a centimeter thick, under its bottom. Water was gently poured with a hose, constantly monitoring the displacement of the aquarium body.
My task was to ensure cleaning and supplying electricity to the aquarium. Since I wanted to integrate the pond into the wall from the side of the corridor and the kitchen, I decided to leave access from the side of the corridor for cleaning, connecting electrical appliances and feeding fish.

In the future, I did not make any hatches, but simply hung a picture in place of the opening.

Drywall was glued with wallpaper, so I closed the existing gap between the body and the wall with the help of a usual plastic corner. I glued a decorative crumb from stone "Coil" and shells on a corner.


As an alternative design move, there is a more costly one, which is the use of decorative stone, which can be used to decorate the perimeter of the aquarium. I still have the usual door trim, which I framed the aquarium from the corridor.

The installation of lighting and filtration depends only on imagination, since the electrical wiring is connected to a closed niche.



The result of installation is a beautiful view, the effect of the presence of the inhabitants, lightness and transparency, additional lighting of the corridor and kitchen in the dark.
Share
Pin
Tweet
Send
Share
Send

