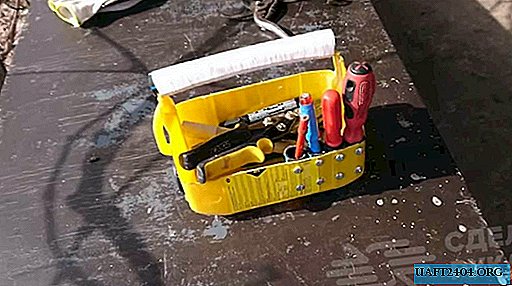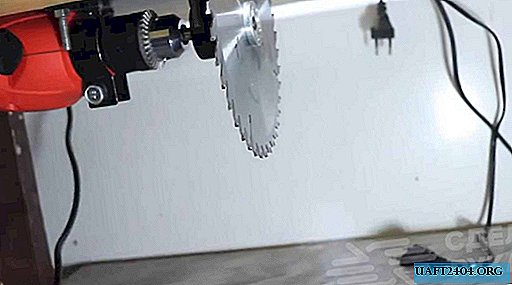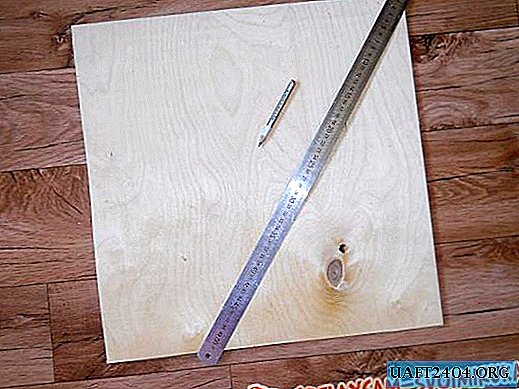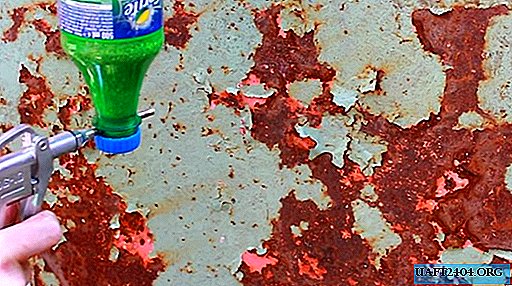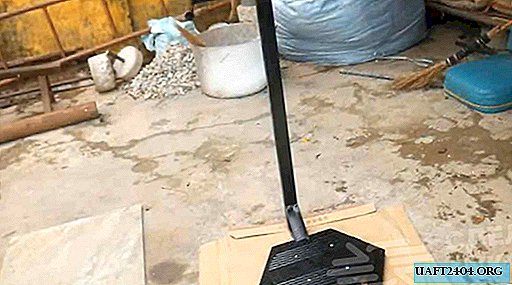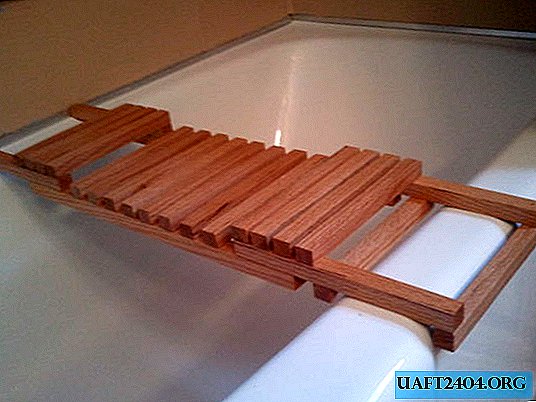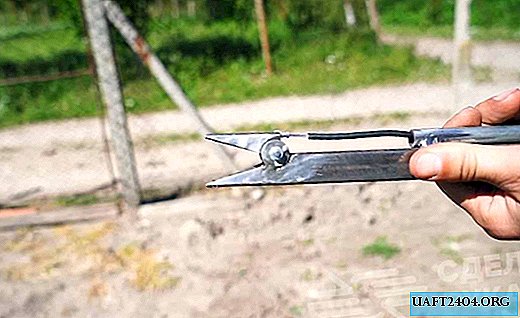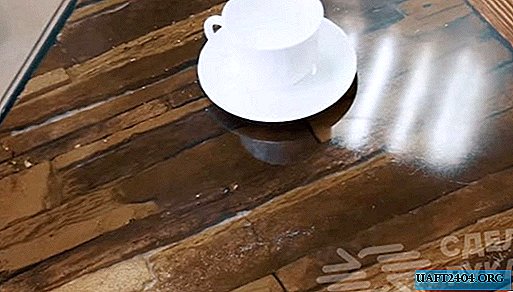Share
Pin
Tweet
Send
Share
Send
The floor above it lay on two wooden beams and consisted of boards and chipboards laid on top of them. It was made crookedly and deteriorated to such an extent that walking on it was really dangerous. All the wood was beaten by wood-beetle bugs, and some of the chipboard boards became damp and became loose.
At first, I was planning on simply replacing the boards on it, but then, after taking my time to think it over, I decided to make a metal frame and fill it with concrete. Firstly, in the basement there will always be dampness, whatever one may say, which means that new boards, given the current quality of the forest, will definitely not be enough for a long time, and secondly, if you do, it’s reliable, once and for all, and what can be stronger than reinforced concrete?
Dismantling the old floor
The first step was to remove the chipboard, and then the boards. With the help of a nail puller, a hammer and a crowbar, I managed to do this in three hours. There were no problems with the plates, but it took more time to disassemble the boards: they were nailed to the beams with huge nails, so they came off with great difficulty. After the wooden floor covering was completely removed, I had to remove a decent layer of earth (one bayonet) with a shovel around the walls around the walls to remove all existing bumps and plan the surface. This business took the rest of the day. The next morning, welding was due.
Frame manufacturing
I did not regret the metal for the manufacture of the frame. Perhaps he used it even more than necessary, but only in order not to put additional pillars-supports inside the cellar, which reduce its free space. The basis of the design was thick-walled pipes (? 61 mm, wall thickness 5 mm), which I did not even have to buy. The fact is that earlier, heating was made of them in the house. It looked awful, bulky, so it is natural that I removed all this iron from the rooms, replacing it with modern heating devices. And the pipes, as you see, came in handy for the basement.
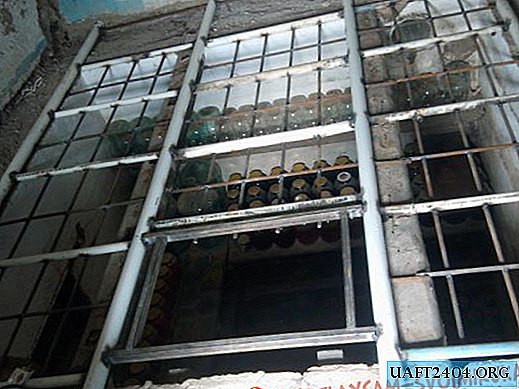

First, I evenly distributed four powerful three-meter pipes, which are load-bearing beams, over the pit of the cellar (after 80 cm). Then, setting them exactly in level, he began to weld them together. For this, I needed pipes of a smaller diameter (? 32 mm - 12 m) and thick reinforcement (? 12 mm - 40 m). First of all, I welded 15 jumpers between the beams, after which I tightened the whole structure with reinforcing bars welded to them from below. The result is a very reliable metal frame.
I would also like to dwell on the manufacture of a frame framing the entrance to the basement. I made it from a profile pipe 40/20 mm in the shape of a rectangle (length - 70 cm, width - 50 cm). What is there to pay attention to? Firstly, all the corners of the frame should be perfectly straight, the dimensions of the sides are strictly seasoned, otherwise the lid will go into it loosely, and will go through from the cellar. Secondly, it should be welded in such a way that it is on the same level with the beam pipes, which are also beacons.
The lid itself was also made by me from a profile pipe (40/20 mm) and a thick piece of plywood, reliably connected to its metal base with self-tapping screws. A limiter for the cover, excluding the possibility of its falling into the basement, was a corner welded to the underside of the framing frame. That day I worked with welding from the heart: from morning to late at night, but still finished the job. Almost two packs burned one electrode, and breathing acrid smoke - horror! (the pipes were in the paint).
Formwork installation
The metal frame was ready, but now I had to solve a new problem - to mount the formwork over the cellar. Various options for its manufacture were considered, but in the end, my choice fell on the chipboard, which were removed from the old floor. Why? Firstly, it was easier and faster to close a large space above the pit, and secondly, there were practically no cracks where liquid concrete could spill. I fastened them to the frame on the underside with a thick knitting wire: first I drilled holes in the chipboard with a drill, then threaded the wire through them, and then pliers tightened it tightly to the reinforcement. It turned out reliably, but, given the severity of the concrete, just in case, I put a few temporary supports below.
Floor filling
Concrete work is a serious test, especially if you need to concrete 12 m in one day? with a layer thickness of 10 cm. For this reason, I called for help from a friend, having previously prepared everything necessary for this matter: screening of gravel, cement, a mixing trough, shovels, buckets, the rule. We distributed it like this: we mixed concrete together (in the proportion of 1/5), then one brought it in buckets to the pouring place and poured, and the other equalized the finished mixture with the three-meter rule, firmly pressing it to the lighthouses and making frequent oscillating movements to the sides.


Together they worked in the hunt. Having started to work at eight o’clock in the morning, by lunchtime we had already finished pouring. The result was pleasing. The floor came out level, and the whole room immediately changed. Two days later, when it was already possible to walk on concrete, I took the old car disk and, making them circular movements on the floor surface, removed small irregularities from it. Now it only remained to wait until the concrete had dried completely.
Final chord
A week passed, and I began the final work. First of all, he painted abundantly on the dried concrete surface with a primer. But not for beauty, no, but to reduce the amount of dust that inevitably forms when walking. When the paint has dried, put a waterproofing film on the floor, preventing the penetration of moisture from concrete into linoleum. After that, you guessed it, linoleum was laid, but not plain, but thick, insulated, with an abrasion-resistant surface that is not afraid to even drag furniture over it. Expensive pleasure (the price of a running meter is about 2 thousand rubles), but, believe me, it’s worth the money spent.



I finished the entrance to the basement and the lid itself with a decorative metal corner. It turned out neatly and beautifully: under the corner, we managed to hide the unevenly cut edges of linoleum, and besides, he pressed them tightly to the surface. I made the handle for the lid not ordinary, but removable, so that it does not interfere with walking. To do this, I drilled a cover in the center, on the reverse side I screwed a metal plate to which a regular nut was spot-welded. He made a special key for it, which is a small twig with a thread and a knob at the end.









Now, to go down to the basement, it was enough to take the key, insert it into the hole, then screw it onto the nut and lift the cover. Agree, an interesting solution, and most importantly - nothing more on the floor. The hole itself, when the key was removed, was closed with a plastic furniture plug. That seems to be all, dear readers, if you have any questions about the article, then I hope that the photographs taken by me will help you figure out the details.
Share
Pin
Tweet
Send
Share
Send

